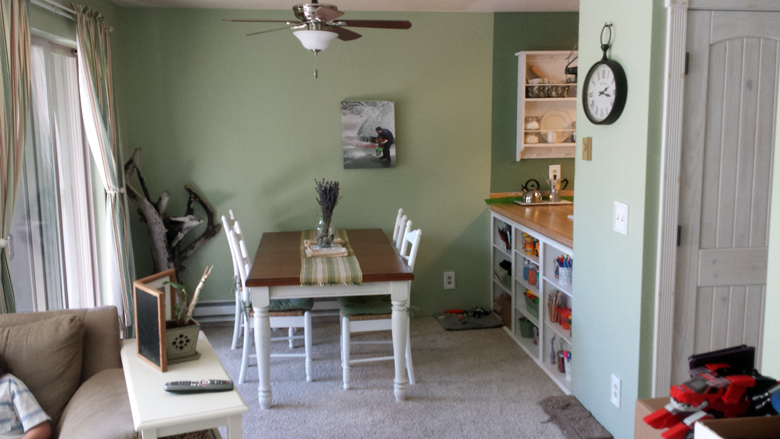
Welcome to the September 2014 Carnival of Natural Parenting: Home Tour
This post was written for inclusion in the monthly Carnival of Natural Parenting hosted by Hobo Mama and Code Name: Mama. This month our participants have opened up their doors and given us a photo-rich glimpse into how they arrange their living spaces.
Hello, and welcome to our beach house!
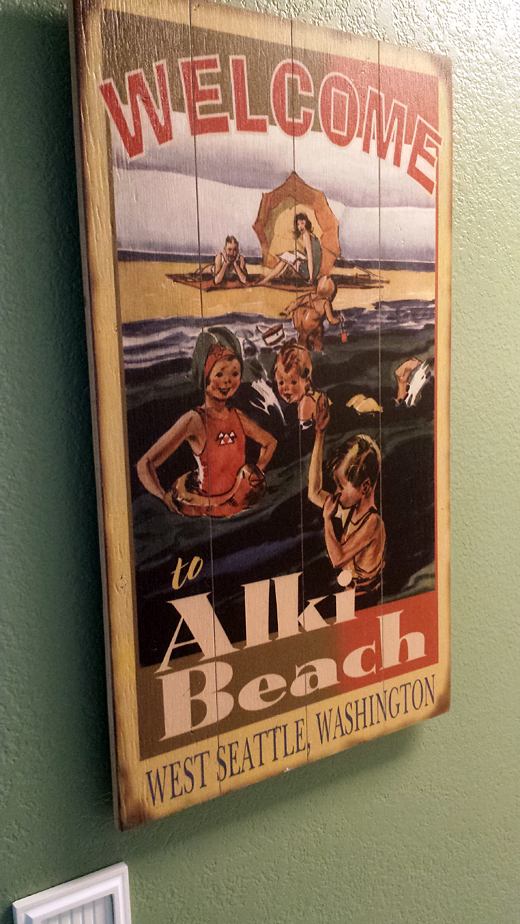
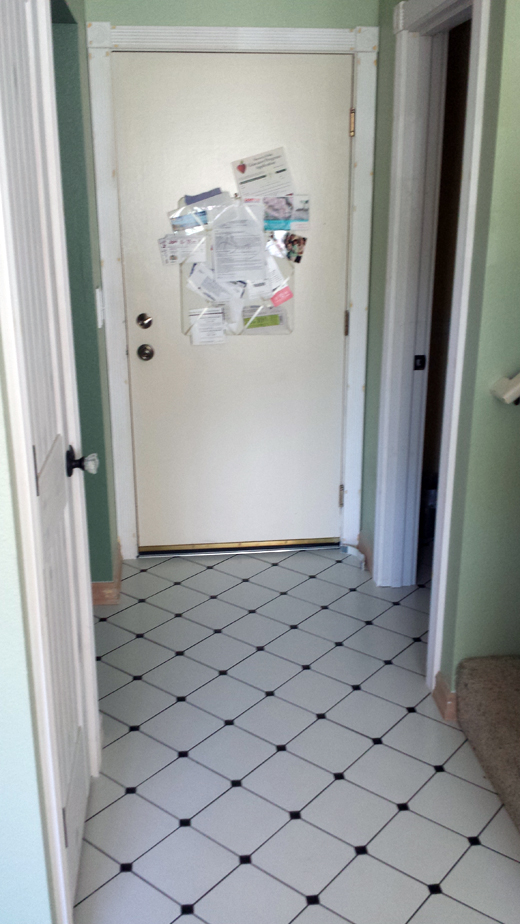
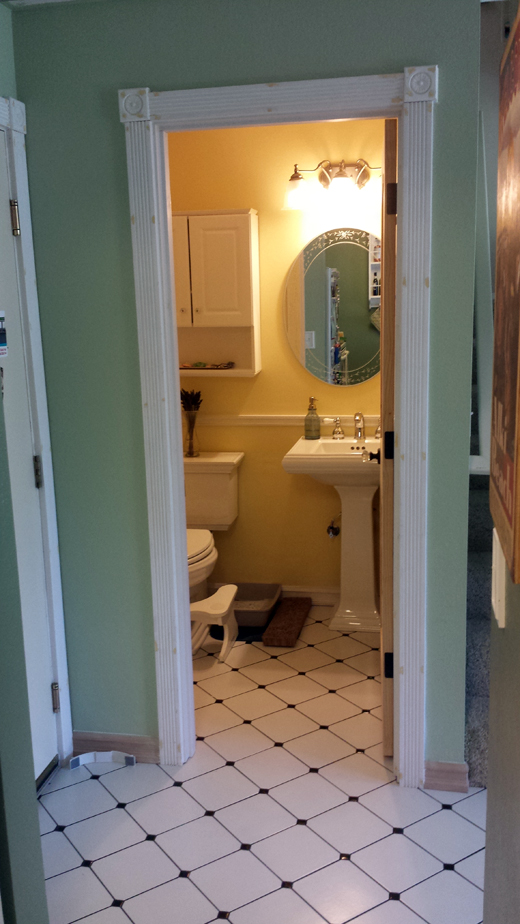
All told, we have 990-ish square feet of living space, and two bedrooms, with soon to be five occupants. Because we're smart about family planning that way.
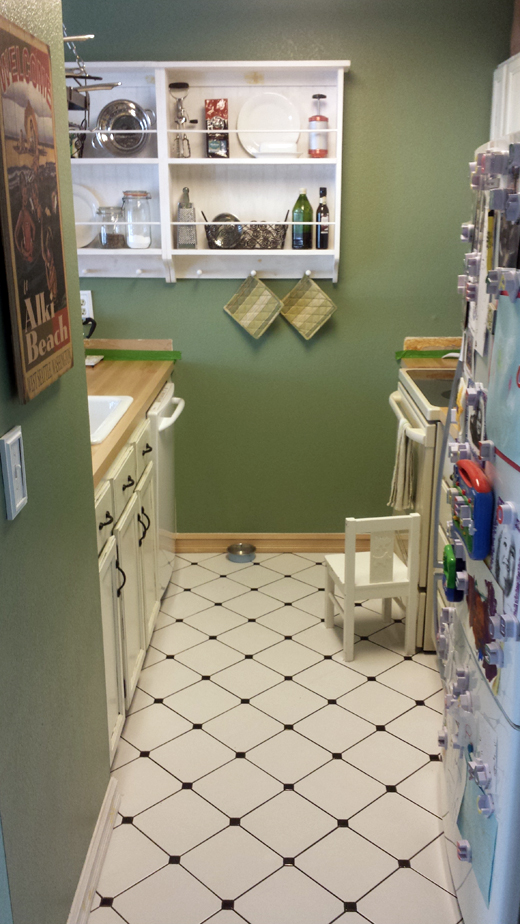
If you're eagle-eyed, you'll spot the things we've done … and the things still undone.
There is so much still undone!
We've lived in this place for five years now (wow! time flies!), and it continually astonishes me how much time each renovation project takes, even now that we have some people we hire to help us with all the stuff we're too clumsy and helpless to manage.
So … for instance … we've had new doors and trim installed in places, but mostly not gotten it all painted yet. I was clever enough not to take a picture of our ugly kitchen ceiling, but suffice it to say we need to replace the light fixture and add faux tin tiles. (Yes, we need to. It will be adorbs.)
We're at a place, though, where everything is functional. And since we have a baby on the way next month (!!), we are not starting any new projects for now (or continuing new ones). We learned our lesson last pregnancy, when we installed a floor days and a toilet practically hours before Alrik's birth. And his earlier-than-expected arrival meant we never did get the sink installed in the half-bathroom downstairs … for two and a half years. The fact that people will be visiting us after the baby's birth is another good reason to leave everything functional as it currently is and call it quits for awhile, resisting the urge to drag out paints and stains and tape off everything everwhere. It's really tough to renovate neatly and efficiently in a small space that's wall-to-wall carpeted in beige. Especially when you have (nearly) three curious kids and two curious cats. Fun!
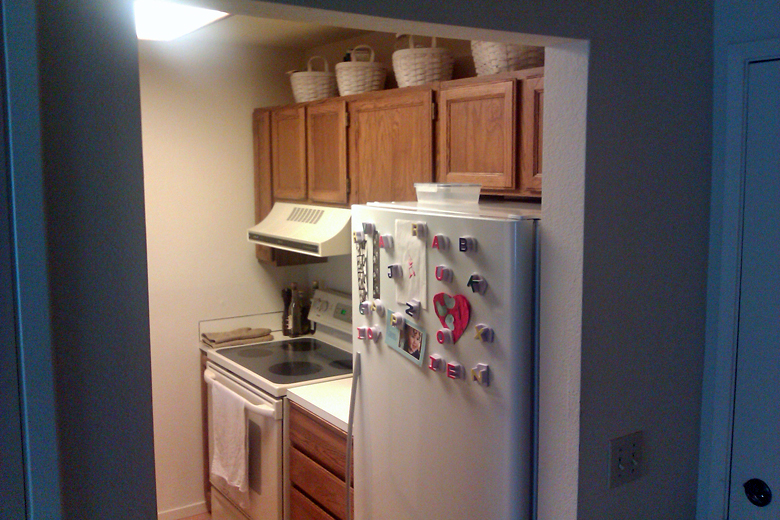
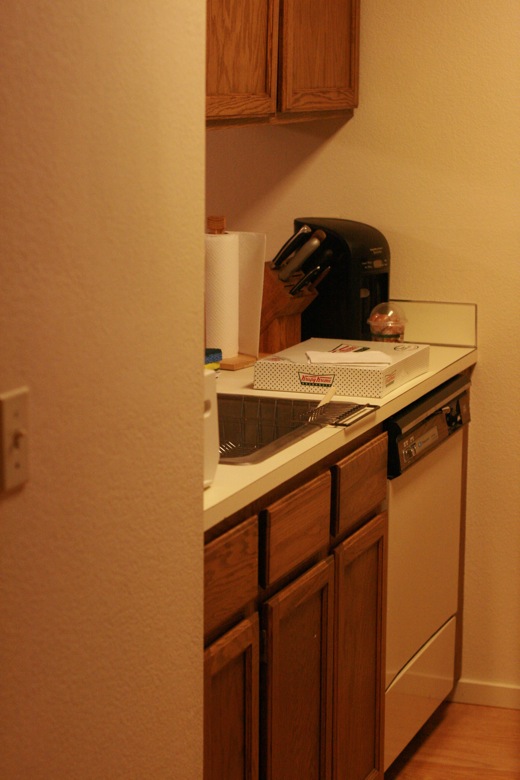
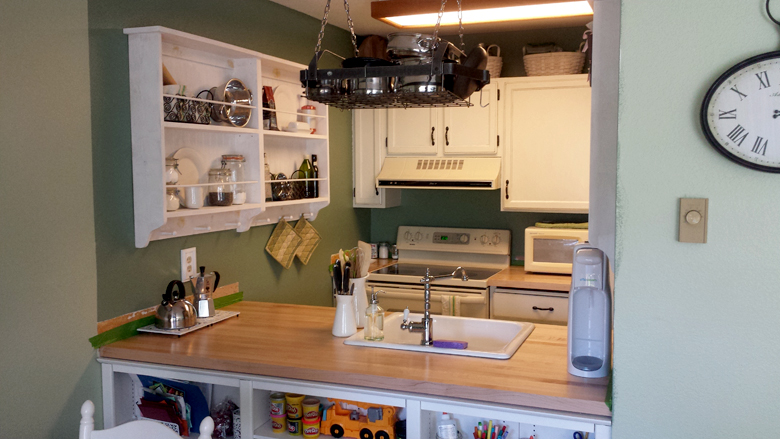
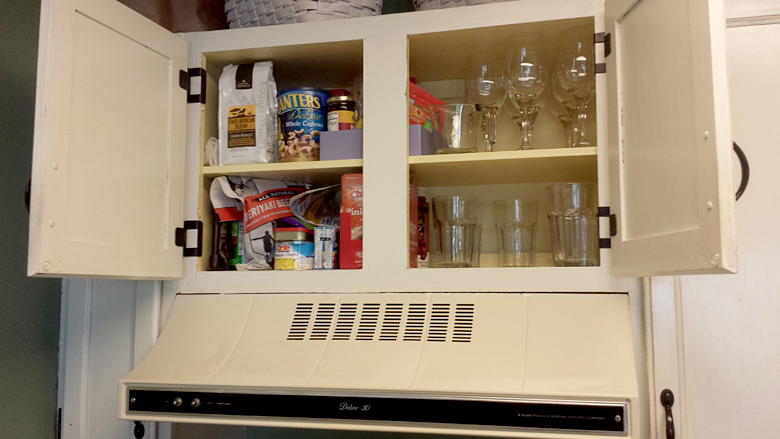
We'd love to swap out this beige oven for a white one to match the other appliances, but it's the only kitchen appliance that came with the house that actually works, so it stays for now. Ideally, we'd have a double oven (the kind with a smaller compartment up top, since we got rid of our toaster oven) with a microwave hood so we can save on our meager counter space, but they don't make microwave hoods that are small enough to fit our space without redoing all the cabinetry. Which isn't happening, sadly.
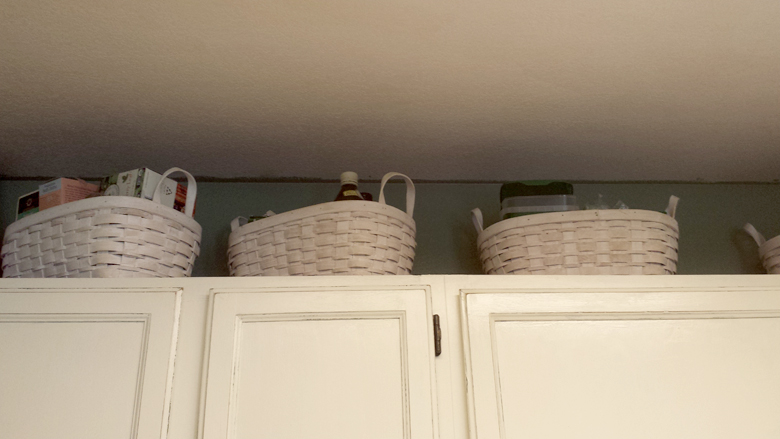
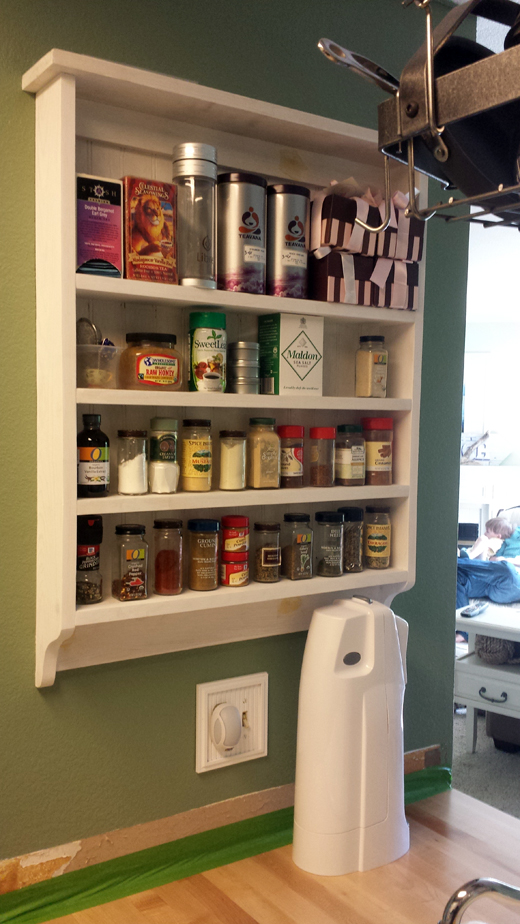
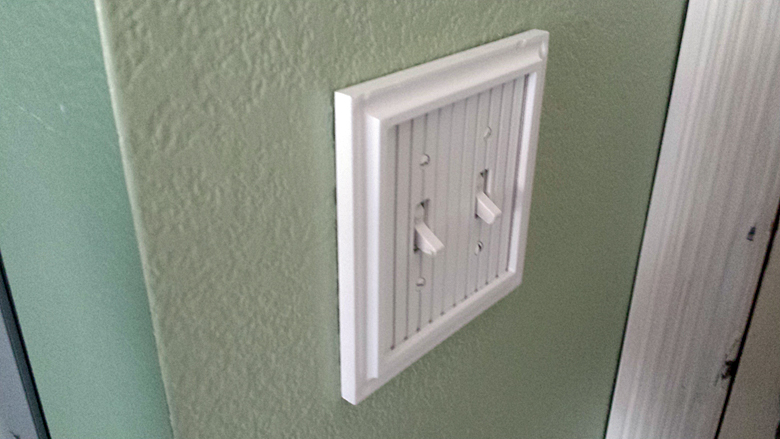
Did I mention we painted our downstairs green? Slightly darker in the kitchen. I love it — very soothing and beachy.
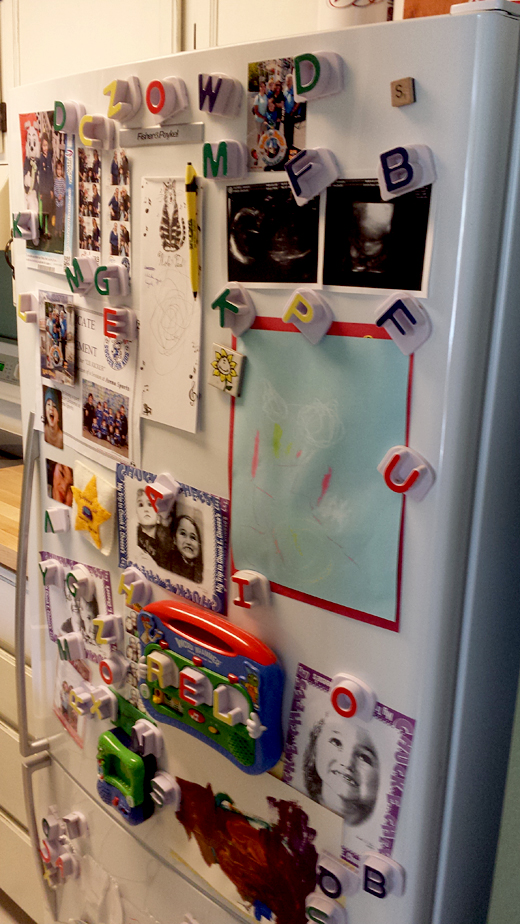
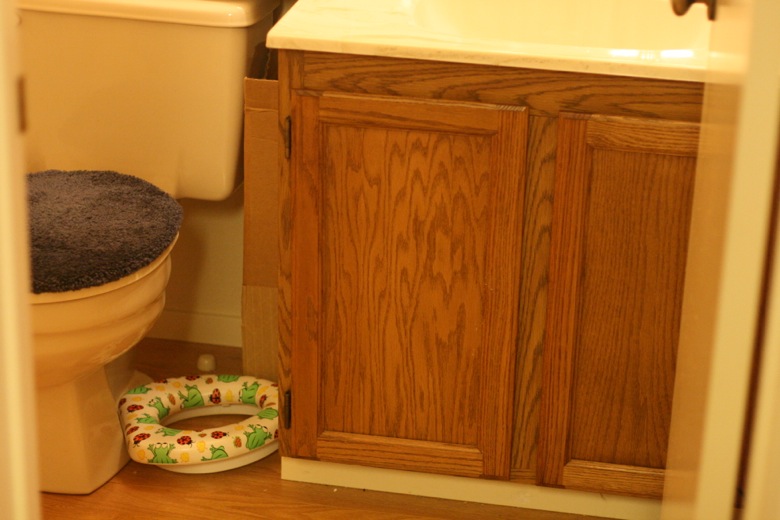
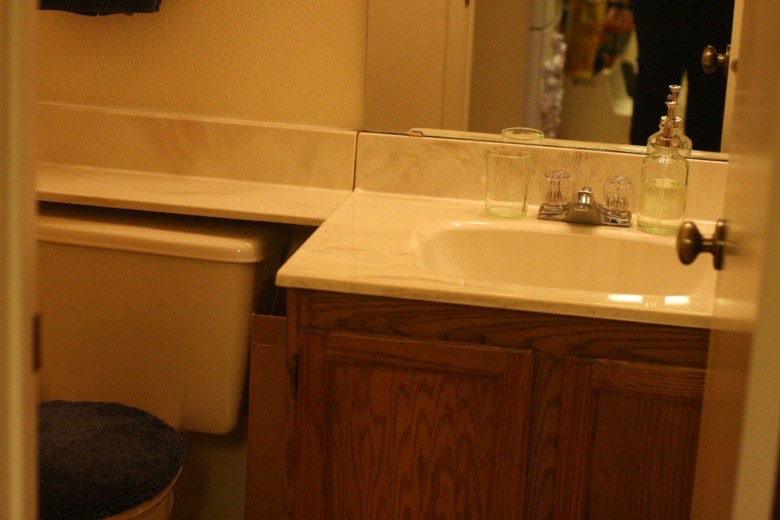
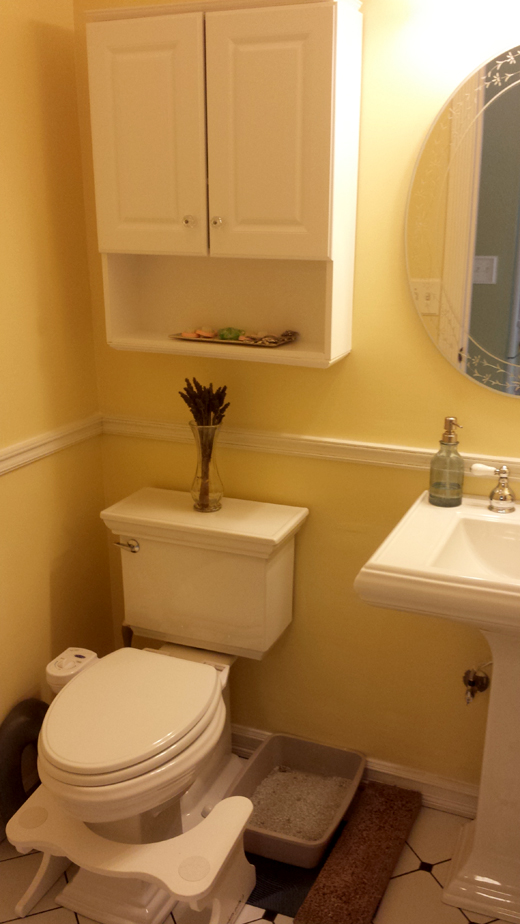
Pedestal sink, vintage-looking faucets, oval etched mirror, new lighting, cabinetry, new toilet (installed correctly!), and, of course, my beloved bidet and Squatty Potty and a kitty box station. (Seriously, we have the hardest time figuring out where to fit litter boxes in our place.) The room's a cheery butter yellow with white trim, and it feels a million times bigger.
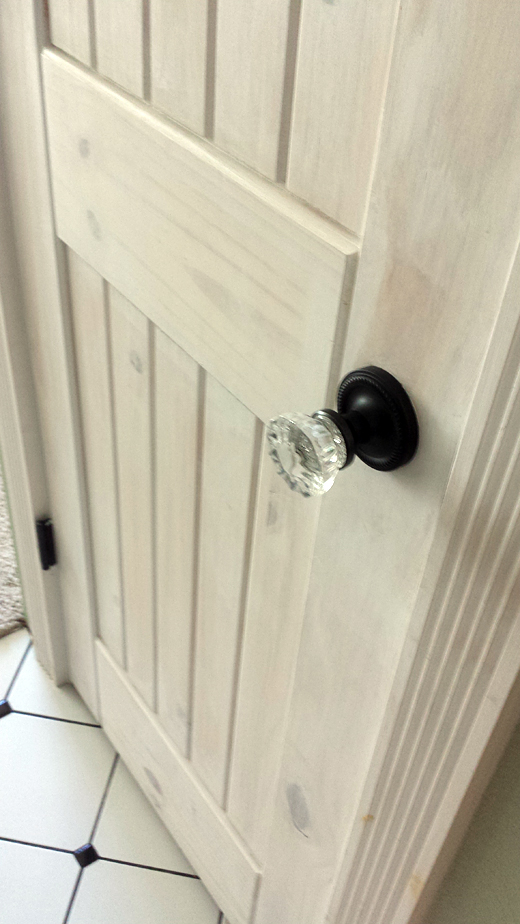
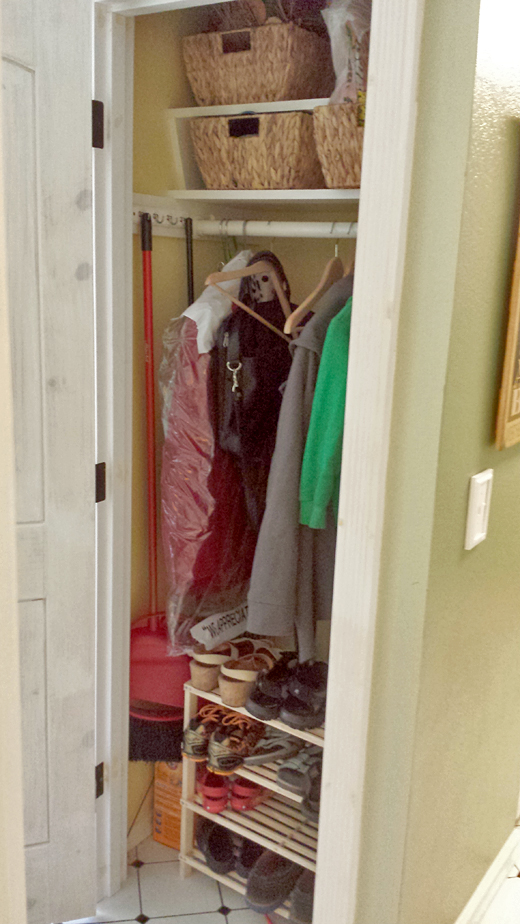
Full disclosure: We finally caved and rented a storage unit. Since we have a small space with no garage or attic, we reasoned that renting storage was a lot cheaper than buying a bigger house!
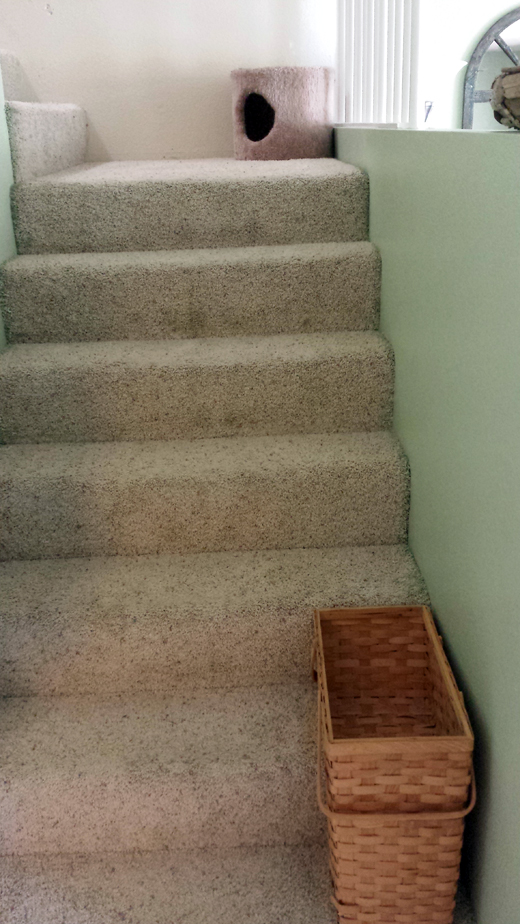
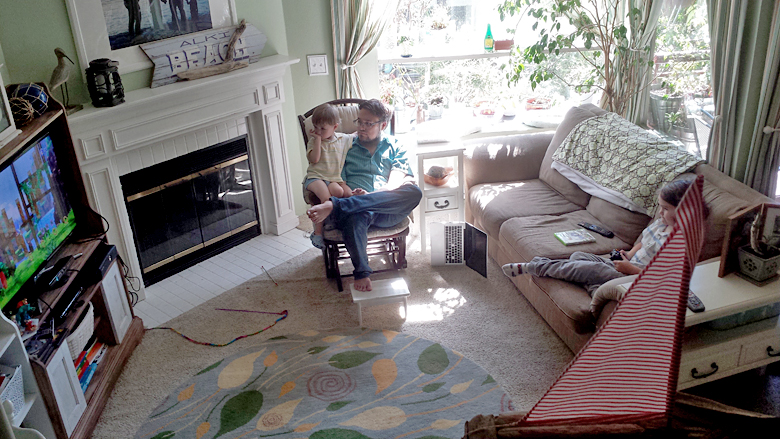
This is also, incidentally, our guest room. That sofa pulls out.
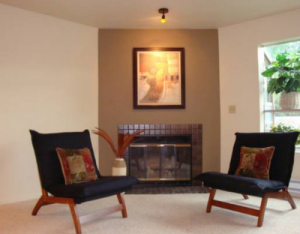

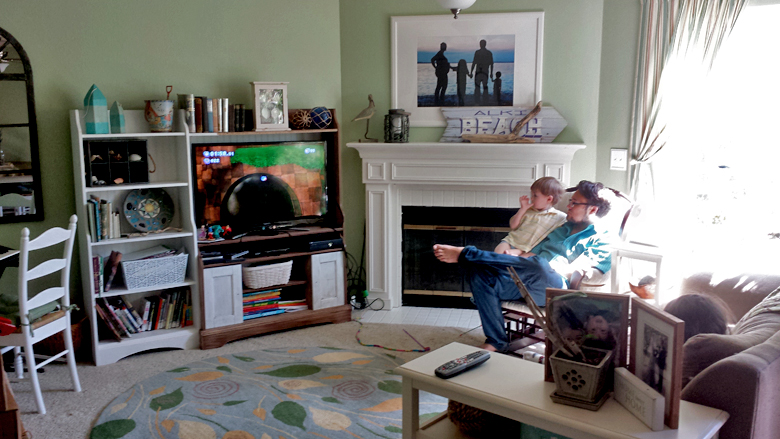
We're enjoying finding beachy decorations, such as our expanding driftwood, rock, and shell collections, and our current family silhouette over the fireplace. We're trying to keep the decor Pacific Northwestern so it looks like "our" beach.
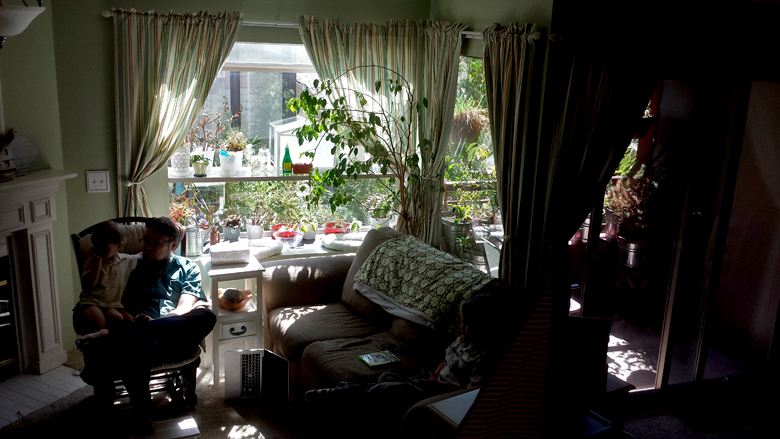
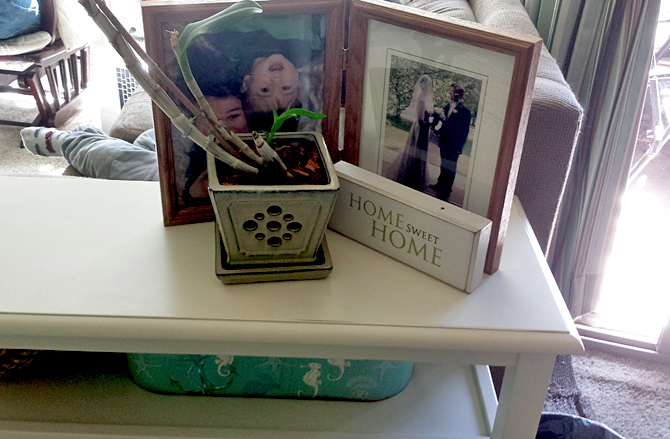
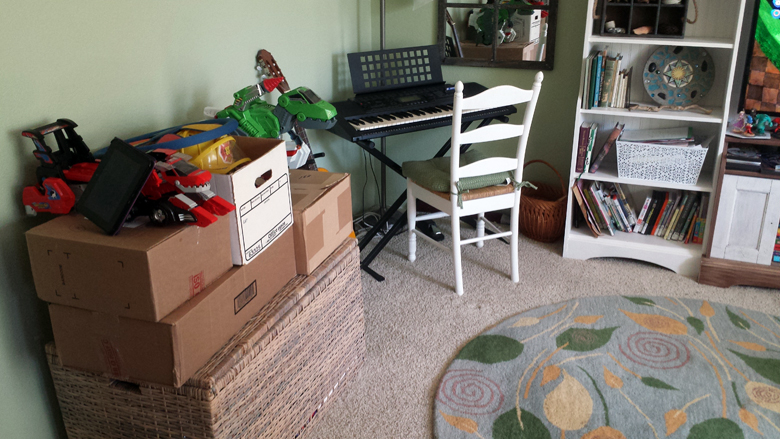
On the shelving, we keep library books, workbooks, and, in that pretty white bin (Container Store), current mail or files that need to be dealt with.
We've covered up some of the totally wrecked beige carpeting (new when we moved in — we are hard on beige carpeting) with a wool rug. We'd love to replace it all with hardwood floors and radiant heating, but that's mostly pie in the sky. For now, we're just settling on occasional deep cleanings until our kids are of an age to stop peeing on it (and dripping red popsicles on the upholstery — our reason for not replacing our equally destroyed furniture for now). Then we'll have to figure out what we can afford and what we like.
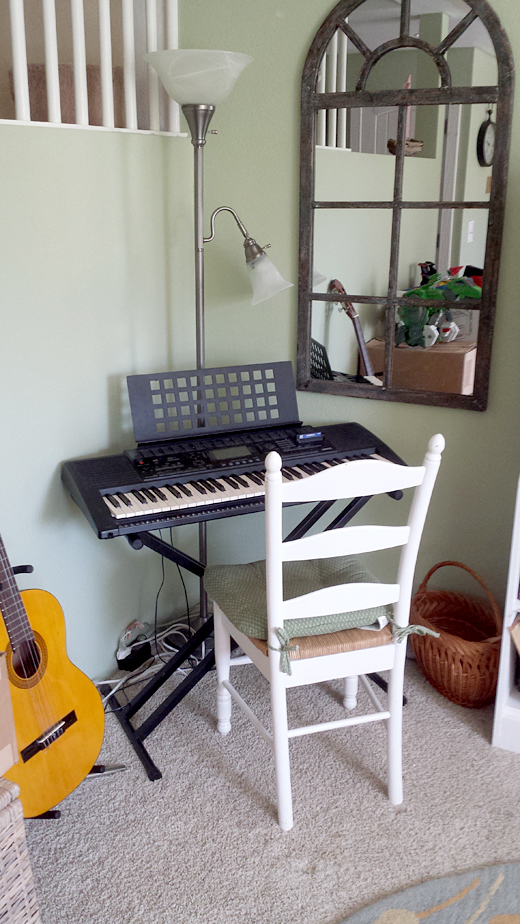

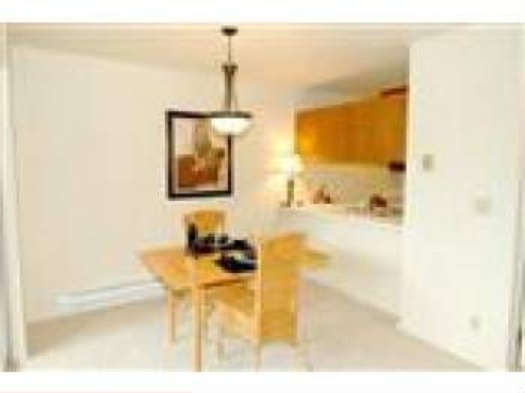
I'm not sure why it's so pixelated, but you can also make out those stupid upper cabinets in the kitchen. Glad those things are history.
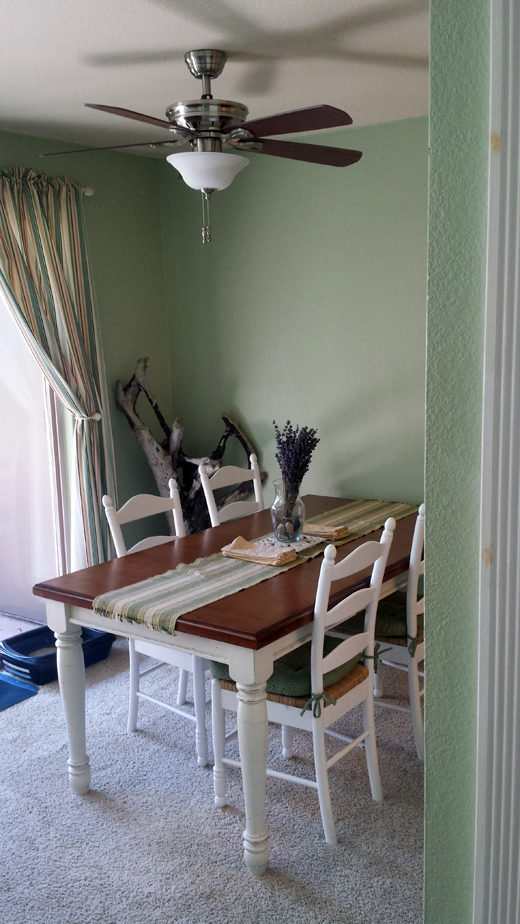
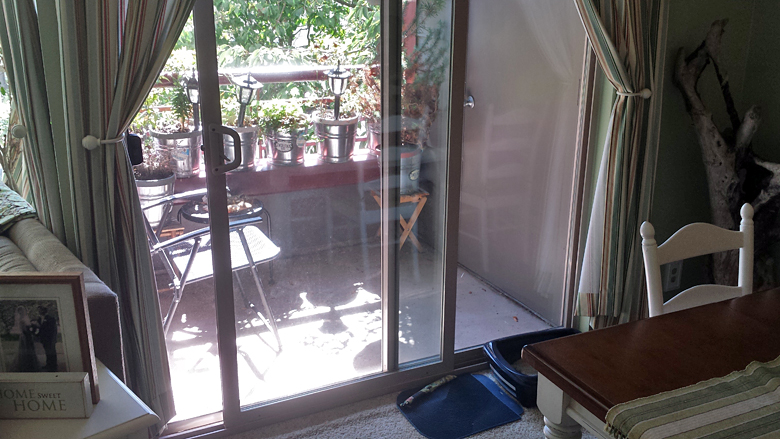
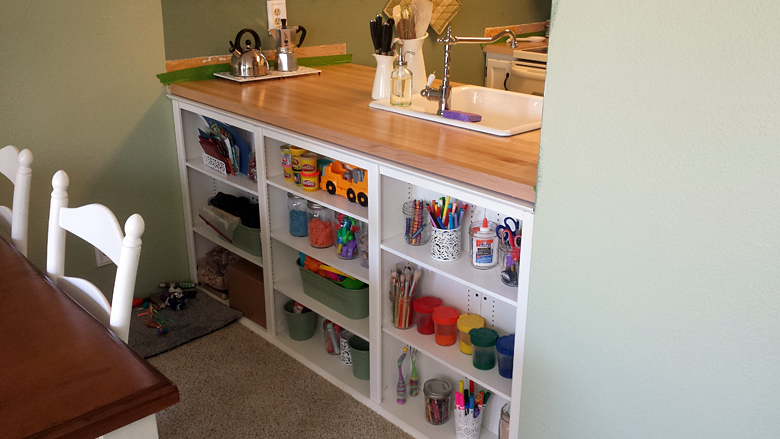
We've got paints, markers, stickers, homeschooling supplies, play dough supplies, kinetic sand, and more, all neatly and openly stored. The kids are much more likely now to start free-form projects since they can see what's available. I love it, love it, love it!
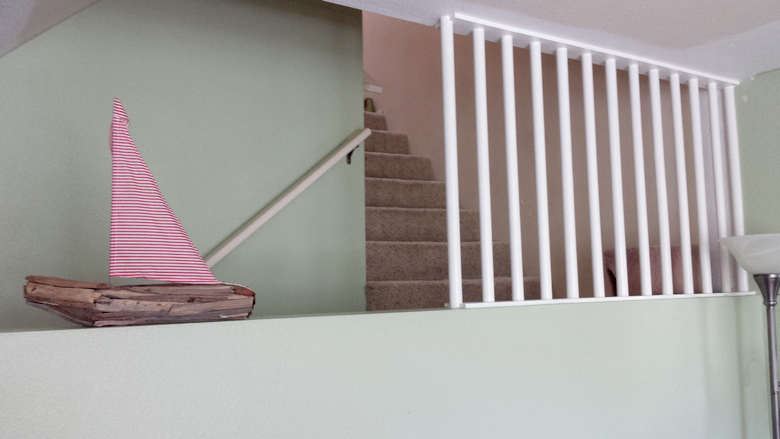
Anyway, that's our downstairs renovation for now! Phew! It's all taking a lot of time and energy, but I'm pleased with how it's turning out so far. I'm also really proud of us for decluttering enough to fit more or less comfortably in a small space. Wish us continued ruthlessness in purging!
Let me know also if you want details of how we did any of the specific projects. I'd love to share in future posts!
What's your home's "look"? What would you love to change?
 Visit Hobo Mama and Code Name: Mama to find out how you can participate in the next Carnival of Natural Parenting!
Visit Hobo Mama and Code Name: Mama to find out how you can participate in the next Carnival of Natural Parenting!
Please take time to read the submissions by the other carnival participants:
(This list will be updated by afternoon September 9 with all the carnival links.)
- Being Barlow Home Tour — Follow along as Jessica at Being Barlow gives you the tour of her family's home.
- A Tour Of My Hybrid Rasta Kitchen — Jennifer at Hybrid Rasta Mama takes you on a tour of her kitchen complete with a Kombucha Corner, a large turtle, her tea stash, and of course, all her must-have kitchen gadgets. Check out Hybrid Rasta Mama's most favorite space!
- Dreaming of a Sisters Room — Bianca, The Pierogie Mama, dreams, schemes and pins ideas for when her younger daughter is ready to move out of the family bed and share a room with her older sister.
- Building a life — Constructing a dream — Survivor at Surviving Mexico-Adventures and Disasters shows you a glimpse inside the home her family built and talks about adaptions they made in constructing their lives in Mexico.
- Why I'm Sleeping in the Dining Room — Becca at The Earthling's Handbook welcomed a new baby but didn't have a spare bedroom. She explains how her family rearranged the house to create Lydia's nursing nest and changing room in spaces they already had.
- The Gratitude Tour — Inspired by Momastry's recent "home tour," That Mama Gretchen is highlighting imperfect snapshots of things she's thankful for around her home. Don't plan to pin anything!
- Our Home in the Forest — Tara from Up the Dempster gives you a peek into life lived off-grid in Canada's Yukon Territory.
- natural bedding for kids — Emma at Your Fonder Heart shows you how her family of 3 (soon to be 4) manages to keep their two cotton & wool beds clean and dry (plus a little on the end of cosleeping — for now).
- I love our home — ANonyMous at Radical Ramblings explains how lucky she feels to have the home she does, and why she strives so hard to keep it tidy.
- Not-So-Extreme Makeover: Sunshine and Rainbows Edition — Dionna at Code Name: Mama was tired of her dark, outdated house, so she brightened it up and added some color.
- Our little outdoor space — Tat at Mum in search invites you to visit her balcony, where her children make friends with wildlife.
- Our Funky, Bright, Eclectic, Montessori Home — Rachel at Bread and Roses shows you her family's newly renovated home and how it's set up with Montessori principles in mind for her 15-month-old to have independence.
- Beach cottage in progress — Ever tried to turn a 1980s condo into a 1920s beach bungalow? Lauren at Hobo Mama is giving it a try!
- Conjuring home: intention in renovation — Jessica at Crunchy-Chewy Mama explains why she and her husband took on a huge renovation with two little kids and shares the downsides and the ups, too.
- Learning At Home — Kerry at City Kids Homeschooling helps us to re-imagine the ordinary spaces of our homes to ignite natural learning.
- My Dining Room Table — Kellie at Our Mindful Life loves her dining room table — and everything surrounding it!
- Sight words and life lessons — The room that seemed to fit the least in Laura from Pug in the Kitchen's life is now host to her family's homeschool adventures and a room they couldn't imagine life without!
- A Tour of Our Church — Garry at Postilius invites you virtually visit him in the 19th-century, one-room church where he lives with his spouse and two kids.
- Preparing a Montessori Baby-Toddler Space at Home — Deb Chitwood at Living Montessori Now shares the Montessori baby-toddler space she's created in the main living area of her home along with a variety of resources for creating a Montessori-friendly home.
- The Old Bailey House — Come peek through the window of The Old Bailey House where Erica at ChildOrganics resides with her little ones.
- My New House Not-Monday: The Stairs — Claire at The Adventures of Lactating Girl shows you her new laminate stairs in her not-so-new-anymore house.
- To Minimalist and Back Again — Jorje of Momma Jorje shares how she went to the extreme as a minimalist and bounced right back. Read how she finds it difficult to maintain the minimalist lifestyle when upsizing living space.
- Our Life As Modern-Day Nomads — This family of five lives in 194 square feet of space — with the whole of North America as a back yard. Paige of Our Road Less Traveled guest posts at Natural Parents Network.









 I'm Lauren Wayne, writer and natural parent. I embrace attached parenting with an emphasis toward green living.
I'm Lauren Wayne, writer and natural parent. I embrace attached parenting with an emphasis toward green living. 


11 comments:
Having a theme for the entire house is a great idea! How light and airy your home it! Thanks for sharing!
I am in LOVE with your butcher block countertops. I"m drooling.. really, I want to steal them from you. I will try my best to control myself!!
Oh my goodness, Mama!! Your place looks fabulous. I'm an antique-ify girl as well and we're slowly changing out all the "builders grade" fixtures and knobs to things less modern. I'm drooling over your glass knobs!!
Thank you for sharing with us. I'm a new follower and can't wait to continue to visit here.
Love and light,
Jessica
www.beingbarlow.com
I love all of the updates! Beach cottages are so cute. I think my favorite is the art supply area.
Love it! Oh the art supply area is perfect!
OMG!!!!! Lauren, it looks fantastic! I'm super inspired at all you've done with your small space. I live in a much bigger space, but it's far from huge (1600 sf), and you gotta remember, until recently we had two housemates! (I sure appreciated the help with paying our underwater mortgage, but we are now down to just my brother, excuse me while I jump for JOY!)
It's a Victorian with no closets and we have no garage or basement, so storage is always an issue. I'm currently in the process of slowly starting to reclaim the space from the forces of chaos. As far as my "look" I joked with a friend that I want grandma meets flea market chic, but right now it's really just, uh, grandma meets thrift store. But I have plans, oh, I have plans!
I think my favorite part of your remodel is that mantel - what a difference that makes! And the doors are lovely. I am lucky to live in a house with a lot of built in vintage detail (high ceilings, nice hardwood floors, lots of moldings, etc.) so I want to embrace that and stay true to the house, while lightening up the space a TON.
You've done such a great job at creating your home. I like your white and black tiling and your fridge looks exactly like ours on the outside. Your shelves, on the other hand, do not. How do you manage to keep them so neat?
We have butcher block countertops, and while I like them, I am not *loving* them. What do you use on them? I use almond oil, because I didn't want anything petroleum based, but I don't treat them often enough. Gah.
At any rate - love your changes. I would have been so scared to take out those upper cabinets, but you're right, it was the perfect decision!!
I loved seeing this! Thank you so much for sharing. What an amazing job you have done. I love the art supply area under the counter. I can't imagine it staying that neat in my place, but I'm inspired to put more out and accessible in a neater way to at least make it a possibility! Congrats on all this. I wish you the best as you purge before baby. We got rid of our old washing machine the day before my daughter was born! Hope you have a great birth, too!
Really looks great, what a difference color makes! We're also trying to work on just keeping what we need in a tight kitchen. I didn't realize you were in Seattle, I am too!
@Dionna @ Code Name: Mama: I've been meaning to come back and comment about our countertops. We couldn't get the IKEA ones, which seem popular (but I think are untreated?), because they weren't broad enough for our space, and we had the same issue at Lumber Liquidators. We didn’t want a seamed countertop.
So we found a local place, Crosscut Hardwoods, that had just what we wanted in size and thickness and the look was absolutely beautiful. They come pretreated (I think you can choose, but we wanted that), and they're very resilient. So I don't know what they used on it, but it's food-grade and it's done professionally. I was afraid if we were in charge of it that we wouldn't do a thorough job or we'd choose the wrong treatment, you know?
There was a note saying to retreat them periodically but that it would stay nicer longer if we didn't cut on them and put hot pans on them, etc., so we don't. Which is not a problem for us — we wanted more the look than the functionality of having cutting boards for countertops. We usually cut on our radiant stovetop, which you’re not supposed to do, but we want to get rid of it anyway. ;) We’ve had the counters for only just about a year or so, I think, but we still love them and they look great!
Post a Comment