Yesterday was the
Carnival of Natural Parenting, and we all gave a little home tour. Only …
my home tour turned into a loooong home tour (despite our small space — how is that possible?), so I'm posting the second half, the upstairs part, today.
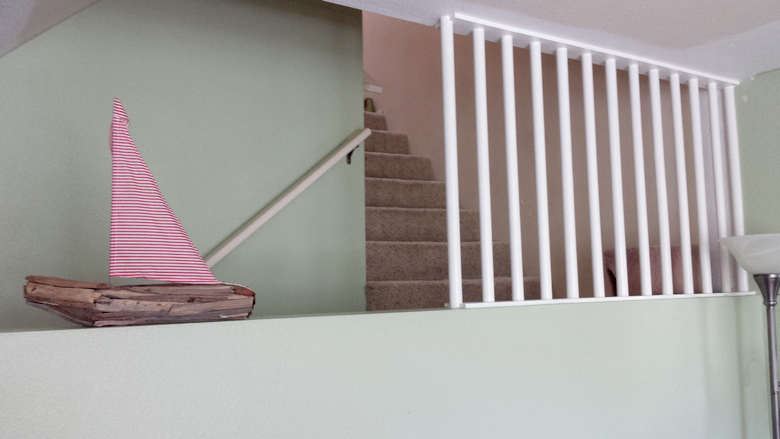

Turning upstairs now! This was one of the safety fixes we had to make to the place when we moved in: making these dowel openings smaller so a baby head couldn't squeeze through. We've considered covering the stair treads with one of those
wood retrofitting kits, but maybe it's just gentler on our clumsy kids for now to have them be carpeted.
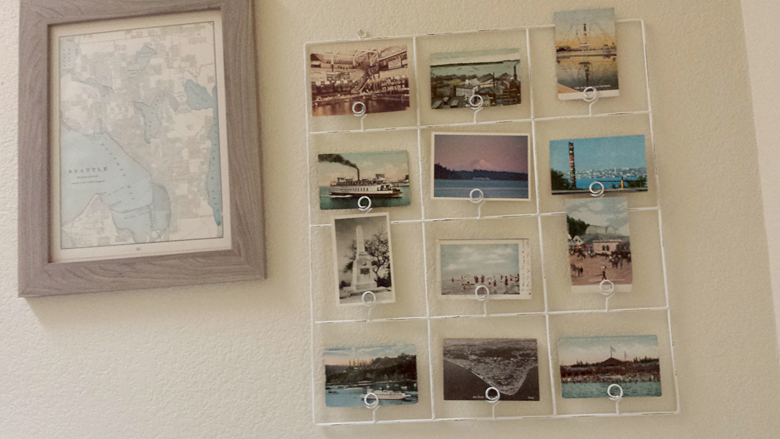
We're slowly making a gallery along the stairwell of vintage postcards, maps, and photographs. 1920s, ahoy!
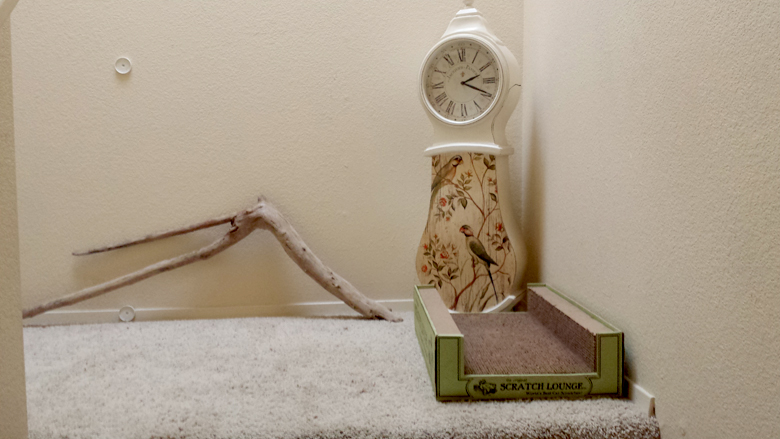
Top of the stairs. That clock is cracked because it's such an antique. That's a joke. It's from Pier 1.
And, yes, we routinely drag home odd pieces of driftwood.
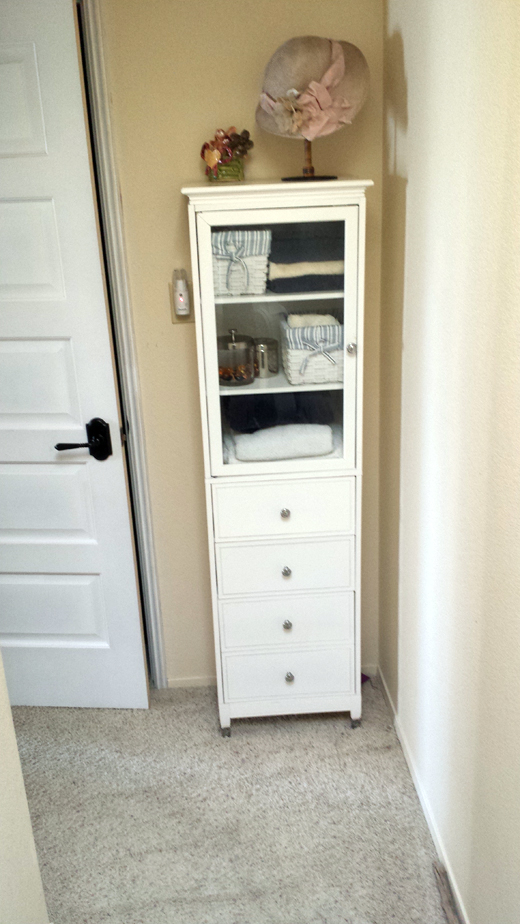
Turning the corner, you can see our linen closet. Yeah, we don't actually have one of those. This will do for towels.
I had this idea that the upstairs could be an amalgam of beach-cottage style with a more formal but still livable Swedish Gustavian-modern look. Hence my Pinterest boards:
Hobo Cottage and
Gustavian Modern, Hobo Style. We've been concentrating on the downstairs for now, so not much has been done, design-wise, upstairs yet.
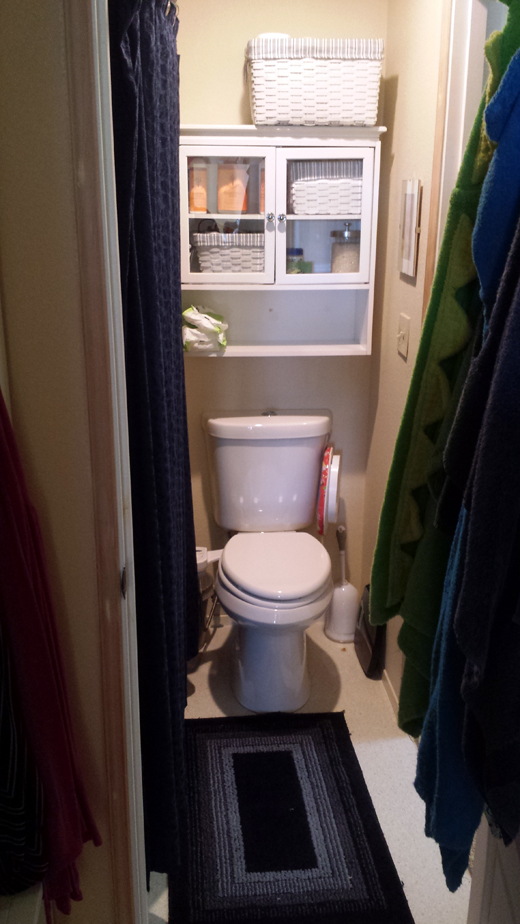
Our hilariously tiny upstairs "full" bathroom. Only, as you can see, it's too small to even fit a sink. So we have so-called continental-style sinks in each bedroom instead. Fancy! I suppose.
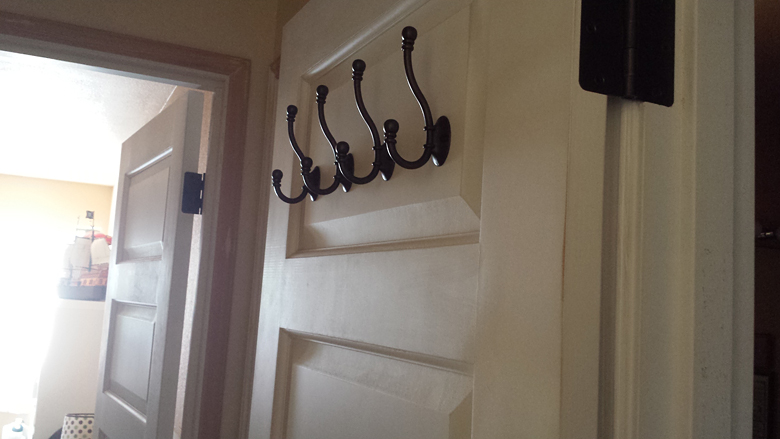
One thing we have changed upstairs is the doors, since it was cheaper to have them all done at once. We installed these hooks. With the bathroom door open, these ones are perfect for laundry use — hang drying clothes and putting things on hangers and so on.
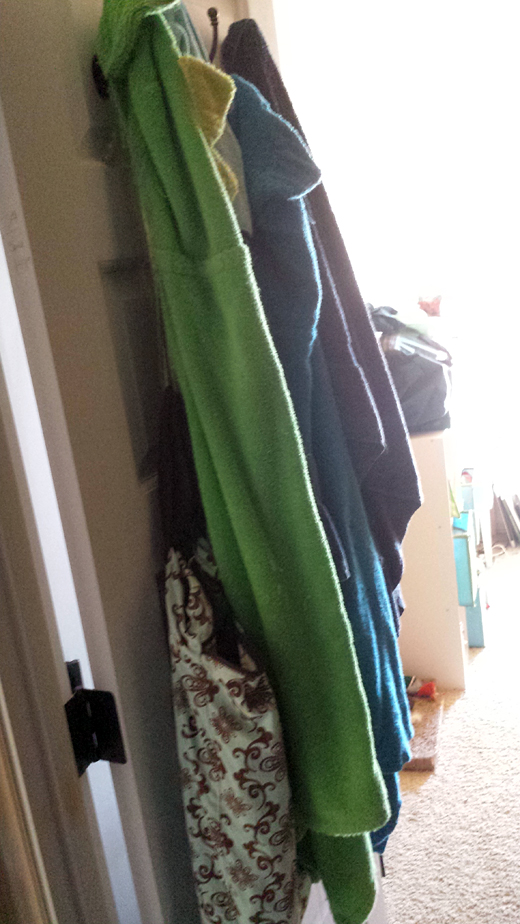
The other set holds our towels and
wet bag for
family cloth and cloth diapers (when that's needed). You might not have noticed, but our bathroom has absolutely no wall space for a towel rack — you know a bathroom's small when you can't fit in a towel…
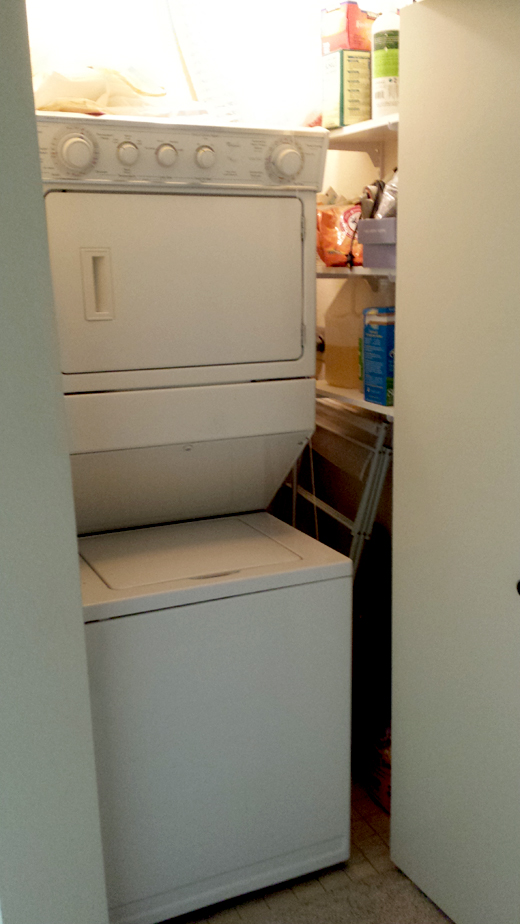
My laundry room. Ahem, closet. I don't even care that it's tight. I can't get over how convenient it is to have my own washer/dryer after years of hoofing it to
coin-operated machines in the basement! We have yet to do any major sprucing up of any closet space upstairs, but we did add shelving here …
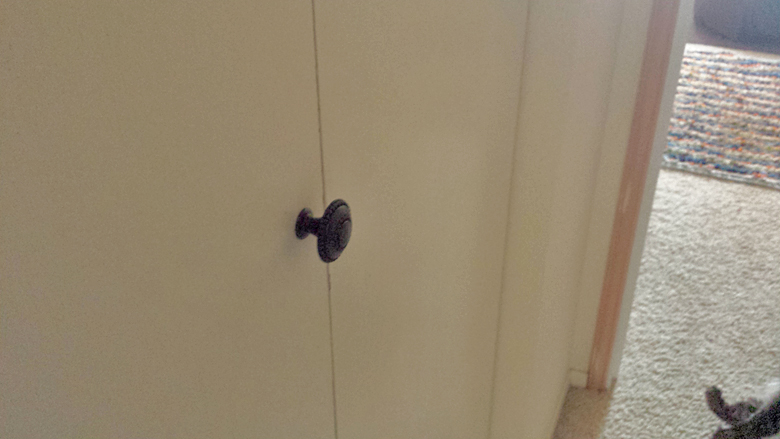
… and, in lieu of replacing the doors yet, we at least spruced them up with new knobs. Little things make me happy.
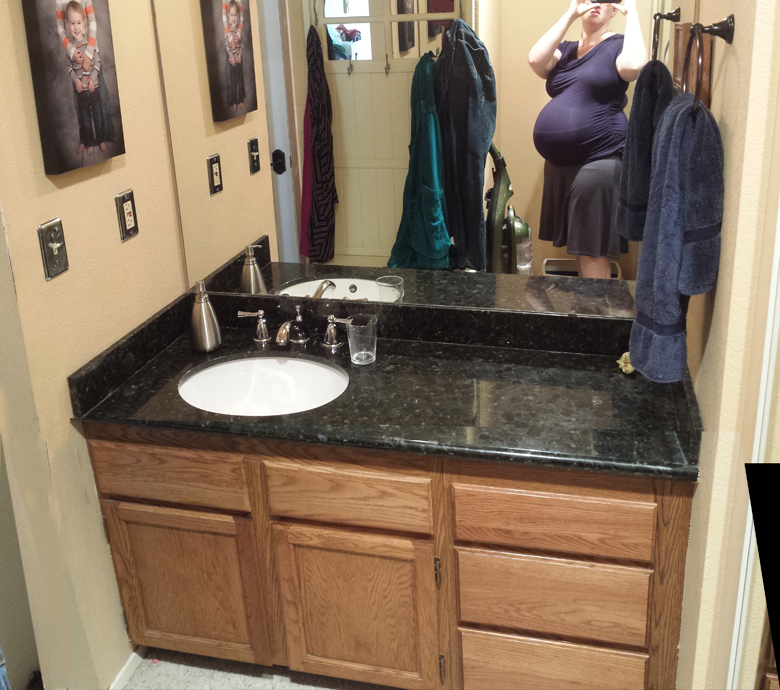
Here's a crappily Photoshopped mishmash with a big-bellied lady in the mirror to show you that we haven't yet changed our vanity area for squat. The seller put in that black granite counter. I'm ok with his choice of sink and faucet, but the black granite is screaming bachelor pad to me. I plan to whitewash the cabinetry and add knobs to soften the look and make the space more elegant.
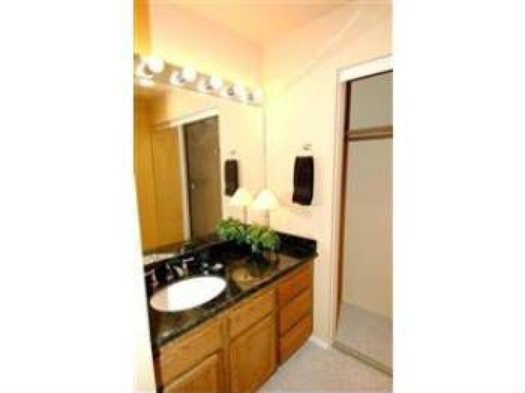
The listing's view. I'd also love to replace that goofy "Hollywood" light fixture, the boring mirror, and those 1980s mirrored closet doors. And add an organizational system to the closet. Or just redo the whole dang space completely! We have so many ideas, and some would require an architect and HOA permission, so … maybe just whitewashing the cabinets for now …
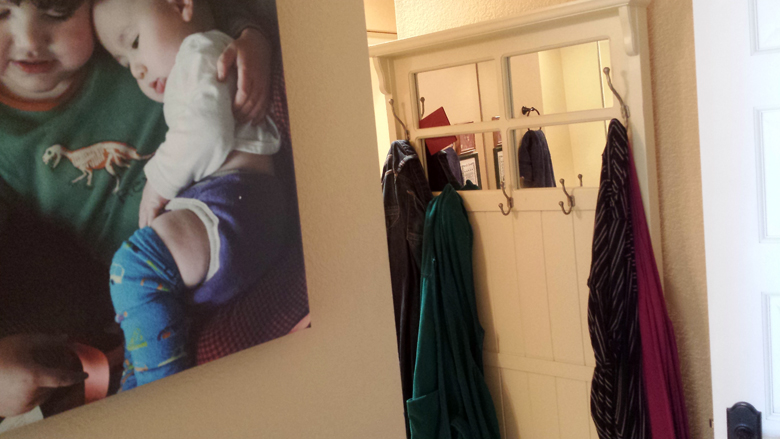
When we worked out how to fit everything into our coat closet and pantry space, we no longer needed this coat tree downstairs. It's now upstairs in place of previous over-the-door hooks so we have someplace to hang our clothes that are still in use. (Are we the only people who wear clothes three or four or seven times before washing?)
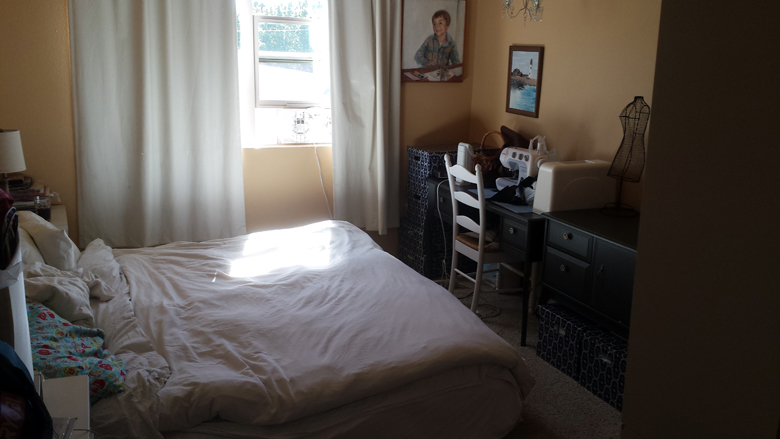
Our bedroom, with a king-size mattress on the floor. We added some cute night stands and lamps but haven't done anything major up here. Eventually we'd love a headboard, for instance, but maybe when the kids are old enough that we have an actual bed frame!
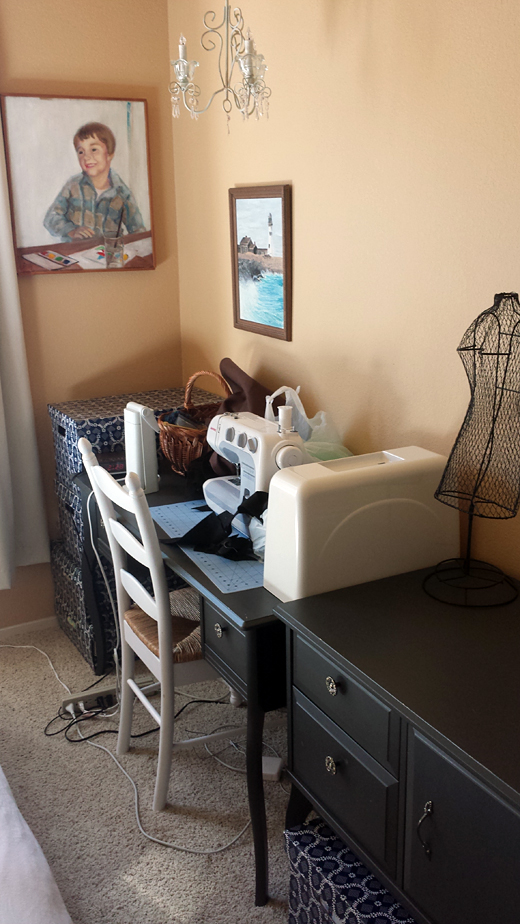
That's my sewing space. Everything has to fit compactly. The mounds around the sewing machine are our in-progress
Wild Kratts bat costumes. This was not the boys' intent, but I have a feeling these will be their Halloween costumes, not just dress-up extras. This is because I realized that, best-case scenario, I am just recovering from my
postpartum lie-in period when Halloween comes around. Don't tell the kids, or they might not help me finish them.
The little boy in the painting is Sam, painted by his great-aunt! The lighthouse painting is by my Mummu. I love having family paintings.
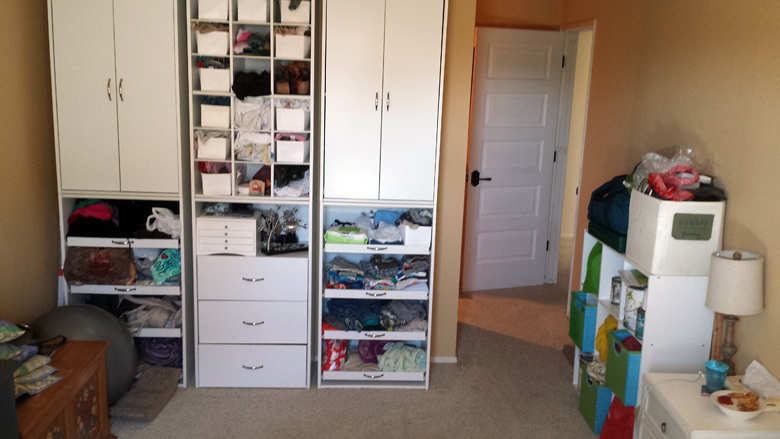
Other clothing and assorted storage goes into these units we got at Target many years ago. Alrik's clothing is currently on the right bottom shelves, but his will be moved soon and replaced with newborn clothes. (Squee! I love getting out the newborn clothes!)
Sorry all of this is so messy. We're total slobs. I don't know if that's coming through in these photos, because we'd
just picked up and cleaned, which is why I could take them, but we normally live like absolute pigs. So occasionally these shelves are neatened, and a lot of the time they look like this.
Anyway, the open shelves also hold
babywearing gear, cloth diapers, and my sweaters and jewelry. The cubbies are mostly assorted baby gear (bibs, burp cloths,
BabyLegs, diaper inserts, etc.) and other undergarments of mine (bras, leggings, and so on). The closed drawers are for Sam's and my undies and the littlest kid's jammies. The closed cabinets hold Sam's and my jammies, the family swimwear, baby towels and extra diapers (so many diapers, apparently!), plus our dirty laundry. Yup — our "hamper" is a couple shelves. Gotta put it somewhere!
That wooden trunk on the left (from East Berlin when I lived in the area as a kid!) is additional linen storage, mostly old stuff we use for homebirths. I'll be so excited to just get rid of it after this birth, because then I can use it for linens we actually like and use. I'm always struggling with where to store guest linens and extra blankets and sheets.
That little white bookshelf on the right is a long-term yet ultimately temporary storage solution for our renovation supplies: paint cans, tools, drop cloths, grubby clothes, painting supplies, etc. We didn't have anywhere else to store all that stuff and keep it handy enough for our continued use.
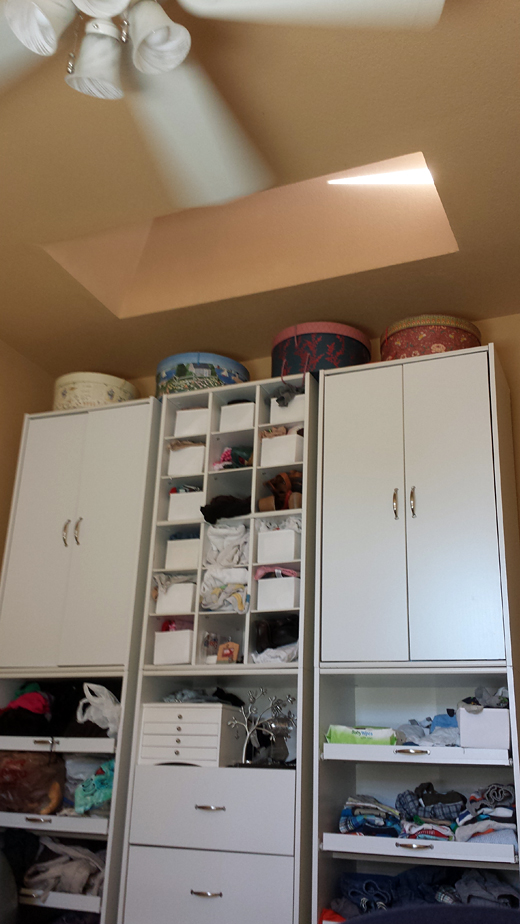
Look up! There are my hat boxes for the hats I've made, plus one of the sky lights I lurve. We have one in each bedroom and one in the hall. The previous owner had them installed when they redid the roof, and they really brighten the space since we have windows on just one side of the building.
We also installed that ceiling fan for ventilation. Only took us four months. We are not handy.
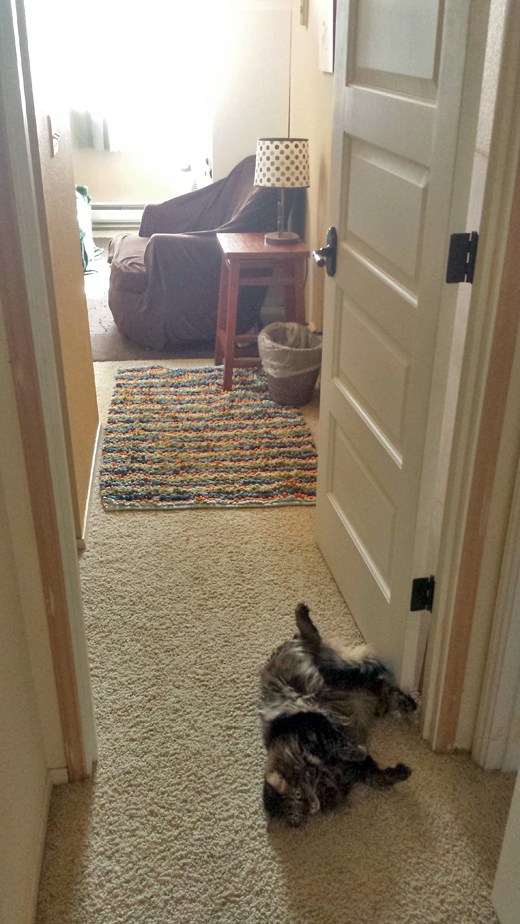
One of our cats helpfully thought to lead you to the kids' room.
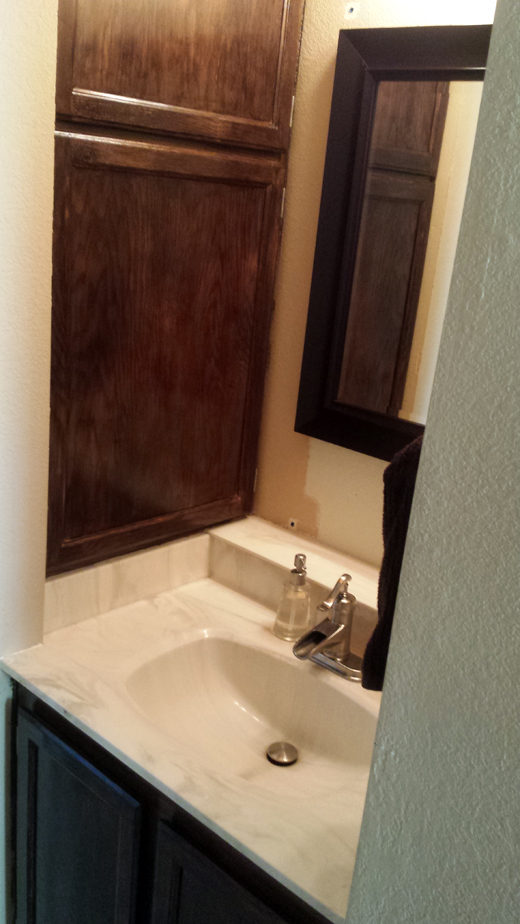
This is the kids' sink space. I figure this separate sink space will come in handy when we have teenagers. (Oy — three kids in one bedroom — what were we thinking, again?)
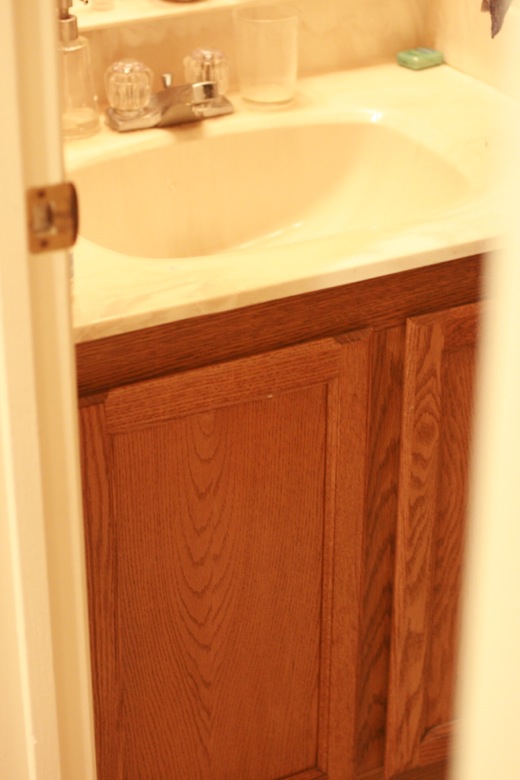
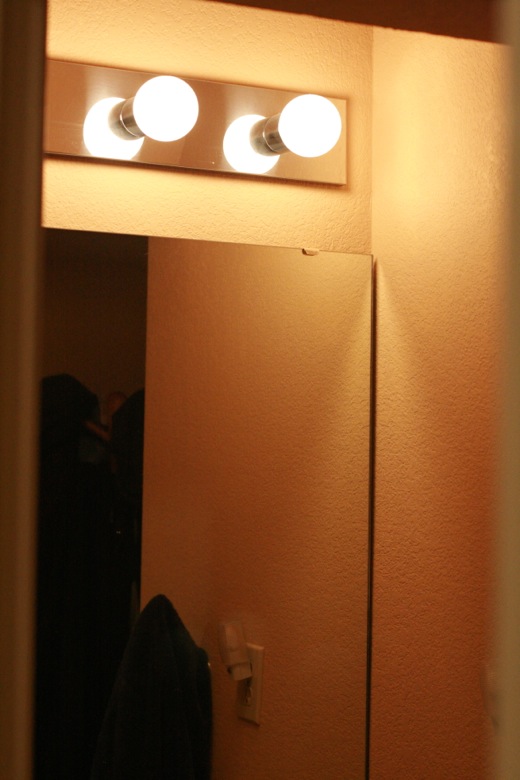
Here are the befores.
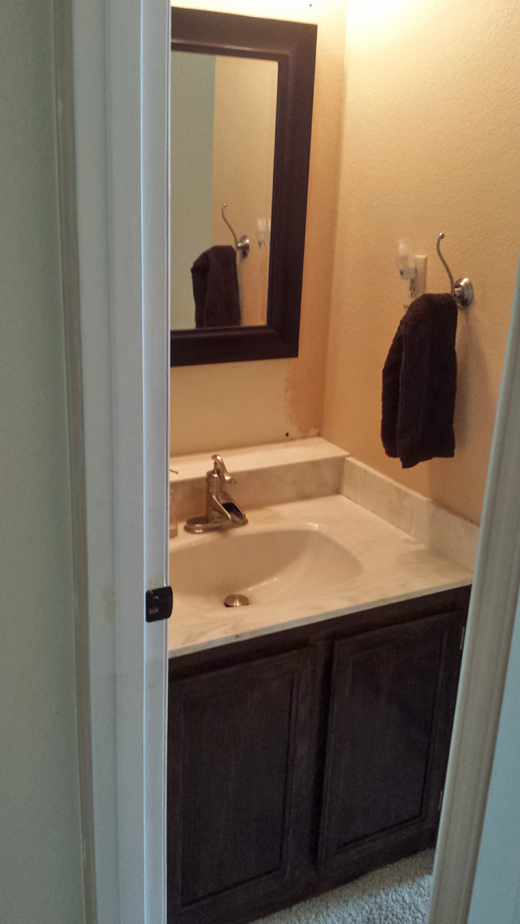
No biggies, but I stained the cabinets darker, swapped out the faucet (the old was another of those stupid 1980s dribblers!), and changed out the mirror, light fixture, and towel hook. Makes a difference, doesn't it? At not much cost and leaving the structure intact. We still need to paint in here and add hardware.
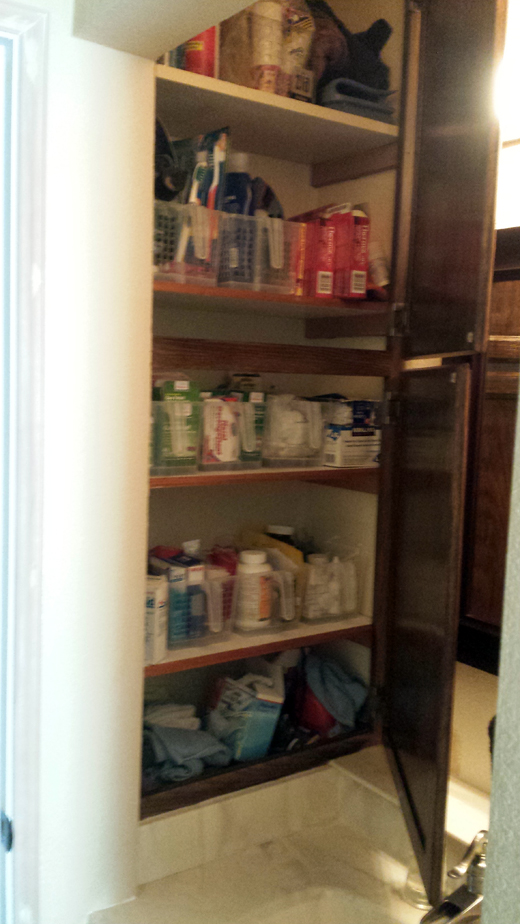
Nerd alert! I'm inordinately proud of having organized our medicine/cleaning cabinet here. Thank you, Container Store!

Our current bunk arrangement: IKEA Kura twin loft bed with a full-size mattress turned perpendicularly underneath. We haven't styled the kids' room yet, but I have fabric to do full-on monkey nonsense.
If you'll remember from earlier this year, we were pondering
how to continue cosleeping with three kids and came up with ideas to make our room into a family bedroom. But recently, we've been trying another arrangement, subject to change once the baby is here. Alrik is a lighter sleeper than Mikko, and he goes to bed earlier (and Mikko keeps him up if they're together), so Alrik and Sam have been sleeping together on the full mattress while Mikko and I go to bed later on the king mattress. If those arrangements continue, there'll still be
plenty of room for the baby on the king next to me. We'd contemplated also or instead adding an extra-long twin mattress to the side of the king, but we have to hold off at least until after the birth, because otherwise our birth tub won't fit! So we're just going to play it by ear. If Mikko gets over his fear of heights a bit, he could actually someday sleep in the loft bed he made us buy….
As we look toward fitting three growing kids in that room in the future, I
pin a lot of bunk beds. A lot. A really whole lot.
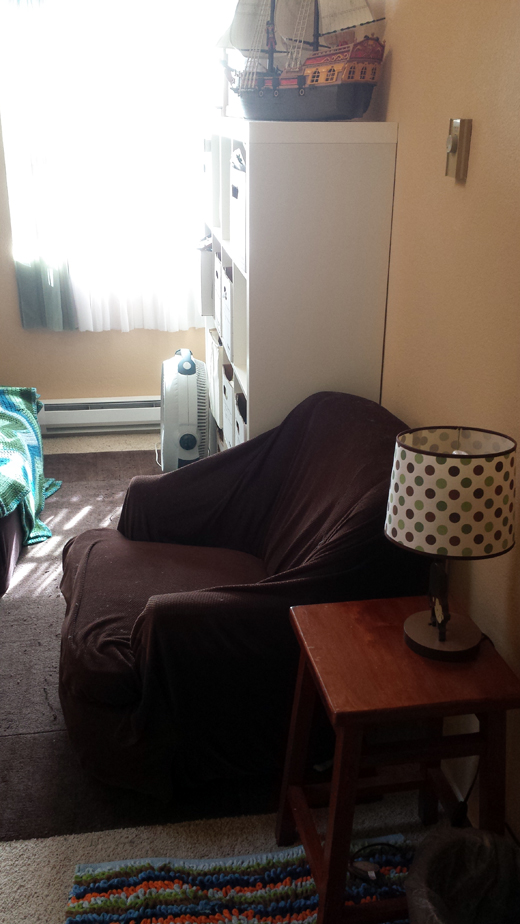
Because their room is tiny, yo. We might have to swap spaces, or have one kid in with us indefinitely.
This is our reading chair and the shelving with the
toy bins and extra art supplies. (Thank you for the shelf, IKEA.)
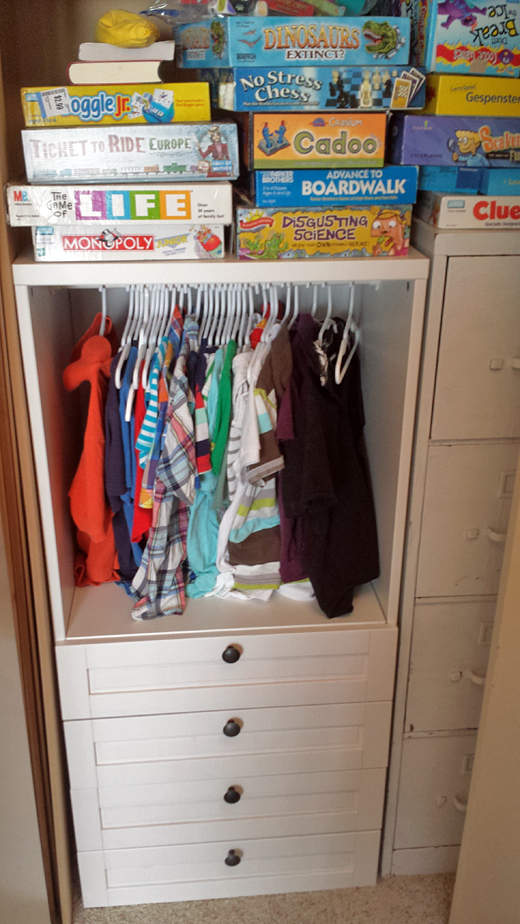
The closet is a mix of kid stuff and grownup oddities (such as office supplies and files — seriously, where else does it go?). Here's Mikko's clothing storage (IKEA, yup), and we'll move Alrik's into this closet shortly (into a no-longer-used night stand that's big enough to double as a child's dresser), and our mostly thrifted game collection above. Eventually we'd love to declutter this closet more plus add some organizational system. Baby steps, though.
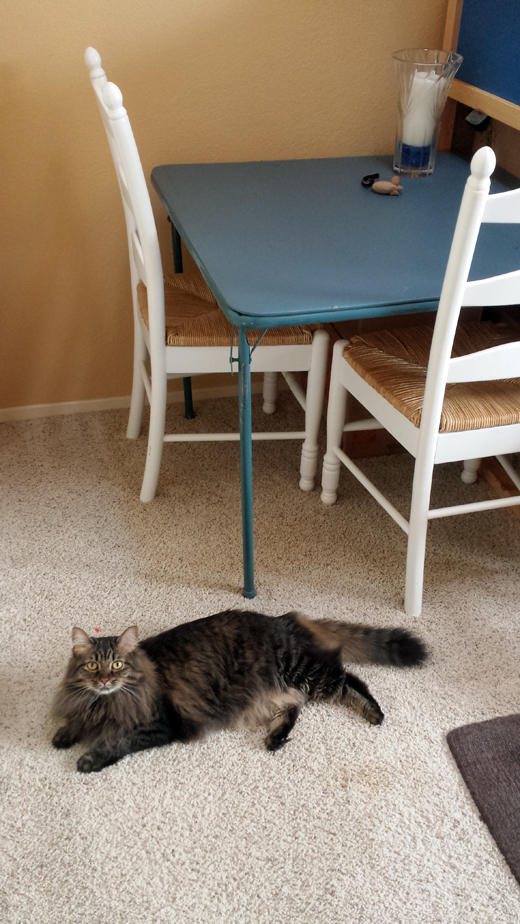
And in one final picture, the kitty would also like to point out the kids' project table in their room, tucked just beneath the loft bed on one side. They don't use it for much but climbing, because they won't yet play anywhere we're not hanging around, but if I set up a project on it, it does get used. This table, incidentally, was from K-Mart and was our dining table for years when we were first married. Aw! I love when we can repurpose and reuse.
So that's our renovation for now! Phew! It's all taking a lot of time and energy, but I'm pleased with how it's turning out so far. I'm also really proud of us for
decluttering enough to fit more or less comfortably in a small space. Wish us continued
ruthlessness in purging!
Remember to head back to the
Carnival of Natural Parenting post if you'd like to see our more robust renovations belowstairs, and enjoy the links at the bottom of that post for plenty more home tours!
Do you struggle with containing your stuff? Any tips for living in a small space with multiple people?
Find sites to link up your Wordless Wednesday post
at my super-cool collection of Wordless Wednesday linkies,
and add your own linky to my collection if you have one.
You can also link up a thumbnail from your post below!
This linky list is now closed.






































 I'm Lauren Wayne, writer and natural parent. I embrace attached parenting with an emphasis toward green living.
I'm Lauren Wayne, writer and natural parent. I embrace attached parenting with an emphasis toward green living. 


4 comments:
really lovely! You're way ahead of me. I'm having the dining room painted as I write this! And your bump also seems to have overtaken me. I seem to be sorta at a standstill in that department (not weight wise though, sigh)
You certainly have a great space! I can't wait to find our new place and begin doing some things with it as well. Thanks for the tour! :)
I love your boys' bunk bed setup! I've hardly seen any feasible ideas that don't scare me half to death for a 3-year-old. We already have a full-size mattress. The little canopy looks like something my kids would love, too. We may end up doing a bedroom makeover for Christmas this year :-)
Hi, I love the bunk over double bed hack. May I know what have you placed under the double mattress? Doesn't the frame come under the centre of the mattress?
Post a Comment